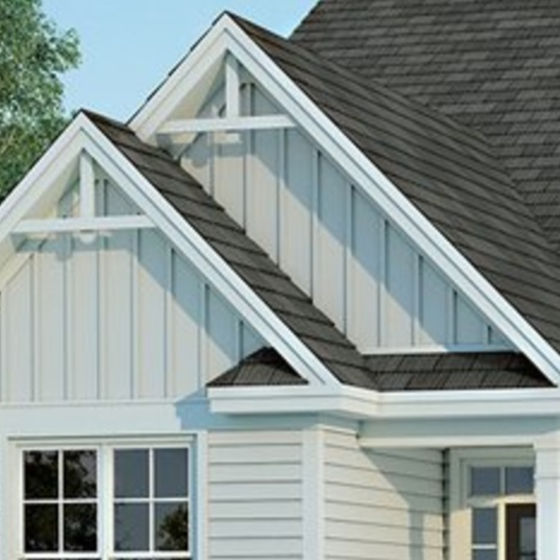"The time spent building a solid foundation will pay for itself ten-fold." - Darren Varndell
- Brett Williford
- Apr 5
- 2 min read
Updated: Apr 7
"They don't build 'em like they used to..."
Building codes and standards have changed greatly over the past couple of decades. With the advent of CAD (Computer Aided Design), structural integrity has become a science rather than a hope.
Building standards in the Midwest have significantly improved since the 1960s, particularly in the areas of structural integrity and foundation work. Decades ago, foundation design often lacked proper reinforcement. Steel rebar, while known, was inconsistently used—especially in residential construction—leading to issues like settling, cracking, and water intrusion over time. Today, modern codes emphasize soil analysis, concrete strength, and the strategic use of steel rebar in footers and foundation walls. Rebar adds critical tensile strength to concrete, which is naturally weak under tension, helping structures withstand freeze-thaw cycles, expansive clay soils, and hydrostatic pressure common in the Midwest.
Despite these advancements, a troubling trend persists: some tract home builders continue to cut corners on foundation work to reduce costs. These shortcuts may include no, minimal or improperly placed rebar, substandard concrete mixes, and insufficient footer depth or width. While these homes may initially pass code, they often fail to account for long-term structural stress. Over time, the lack of proper reinforcement can lead to uneven settling, basement leaks, and expensive repairs. By contrast, builders who follow or exceed modern standards—especially with rebar use—deliver longer-lasting, more resilient homes. In today’s market, it's essential for buyers and inspectors to look closely at foundation quality, as not all new construction meets the high standards expected of modern engineering.
Since 2025, our standard footer is 24" wide by 12" thick with #4 rebar. Our foundation walls feature #4 rebar at 2-feet on-center, vertical AND horizontal.
Many local builders include NO rebar in the walls. Whether our product is right for you or not, insist upon having a say in the structural integrity of the home being built for you!
You can see our process in the images below. Proper preparation, seasoning of the concrete, insulation and back-fill are critically timed. Visqueen is next for an effective vapor barrier. Following the final pour, we power-float the slab... the accomplishes a couple of important aspects to the completion of your home. First, it ensures no air pockets exist in the wet concrete, eliminating any possible weak points. Secondly, it levels the surface for better installation of flooring with minimal preparation.


















Comments